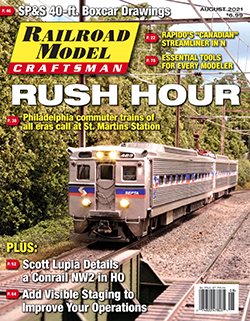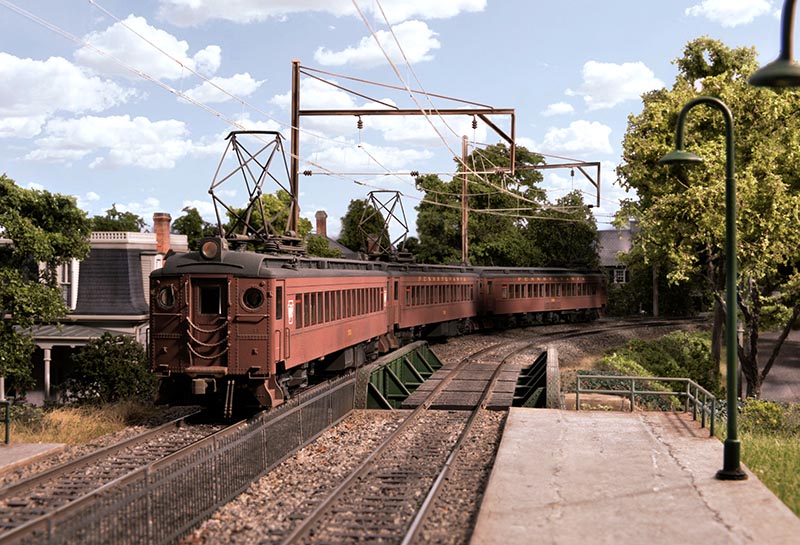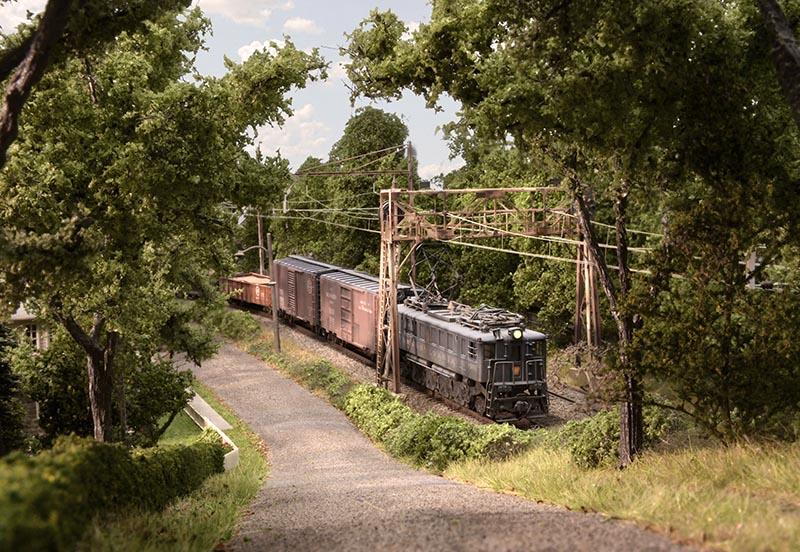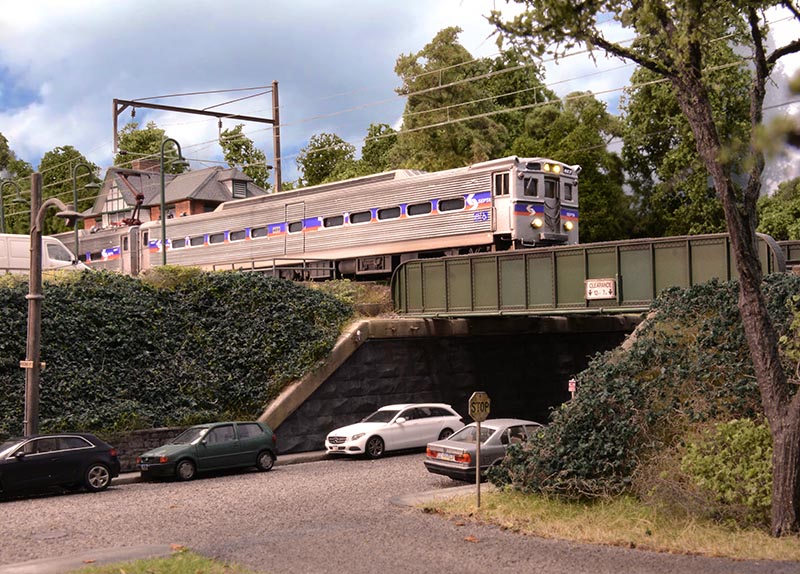 by Tim Nicholson/photos by the author
by Tim Nicholson/photos by the author
I live in Brisbane, Australia, and my home layout models St. Martins station on the Chestnut Hill West commuter line in Philadelphia. The shelf-style layout is fixed to the walls of a 10×16 ft. spare bedroom, with scenery on three sides of the room, and the fourth containing a small staging yard for my modest rolling stock requirements. So how does an Aussie come to be modelling something as comparatively obscure and mundane as a Philadelphia commuter branch?
I’ve always been a fan of the Pennsylvania Railroad and have built a couple of layouts loosely based on the Pennsy’s Middle Division. These layouts highlighted to me that I couldn’t model a high traffic PRR main line with my space limitations, and I found the necessity of compressing a double-track main into a spare room vaguely unsatisfying.
My previously unsuspected interest in obscure electrified commuter lines was sparked by a coincidence. I discovered a glorious 1950s Christmastime photo of the picturesque St. Martins station in a book by Don Ball, Jr., at around the same time Con-Cor released their beautiful MP54 electric multiple unit sets in HO, which were the backbone of the PRR commuter fleet.

ABOVE: It’s afternoon in the early 1950s and an MP54 set has climbed outbound from the Cresheim Creek viaduct to St. Martins. The station platforms are made from 2D-printed concrete textures.
History of St. Martins
I could see definite possibilities in the idea of basing a small layout around St. Martins station. Some initial drafting showed me I’d be able to model the station itself and a few hundred meters of line either side with almost no compression needed, which I think is critical for maximum realism, and of course train lengths would be manageably short.
I confess I’m more or less of a railfan when it comes to operation, so a complex track plan isn’t necessary to me. I really enjoy watching trains run through scenes I’ve created, and I was inspired to try my hand at convincing suburban scenery, which I don’t often see modeled. I was initially dubious at the thought of modeling catenary, but a fantastic tutorial by Andy Rubbo based on his spectacular Northeast Corridor layout got me across the line.
One of the major points in favor, in planning the layout, was having access to dozens of photos of the line, from the 1920s to the present. As the line is crossed and paralleled by suburban streets, Google Street View proved to be an invaluable resource. I spent so many evenings virtually exploring the streets around St. Martins, I felt as though I grew up there. It also had the benefit of rooting the layout in a real place, which I think adds significantly to its realism.

ABOVE: A Pennsylvania Railroad L6 boxcab is a long way from home pushing coaches around Sunnyside Yard, as it leads a freight under the wires beside Pocono Street heading toward Allen Lane station. The author’s HO scale model railroad depicts a portion of the Chestnut Hill West Branch in suburban Philadelphia, which means you wouldn’t see freight trains, but the author invokes Rule No. 1 of the hobby and runs what he pleases.
Another bonus was the fact that, judging by the photo record, the area hasn’t changed a lot in the past 60 years, which means 1950s vintage Pennsylvania Railroad MP54s as well as modern SEPTA Silverliners would look equally at home.
Construction and Scenery
The layout is built on an open pine frame sitting on shelf brackets mounted to the walls of the room. The frame is 15.75” deep on the sides, and 19.75” deep on the station end. The track bed is installed on risers, giving me vertical space above and below track level to accommodate the roads that pass both over and under the line around St. Martins station.
At the risk of stating the obvious, the suburban landscape is extremely complex compared to an average rural scene. Almost every surface bears the stamp of human engineering, with an incredibly dense array of cuttings, embankments, stepped and sloping house plots, roads, sidewalks, retaining walls, private and public steps and stairs, and so on.

ABOVE: Quiet weekend platforms greet a SEPTA Silverliner pair working outbound to Chestnut Hill West in 2010. The Silverliner models are resin kits from Island Model Works.
To help keep a handle on what I was doing, I drew detailed elevation plans before starting the scenery so I knew where all the ups and downs should be, and I cut my fascia boards to contour early on, as a guide for the infill scenery. I used the track bed and roads as positional anchors, and built the scenery in around them.
The scenery base is foam insulation board. It’s a great material work with, but choosing to shape it with a kitchen knife and file instead of a hot wire cutter wasn’t the best decision I’ve ever made. Four years later I’m still finding little beads of yellow foam in far-flung corners of the house.
I worked on small sections of the scenery base at a time, and used Google Street View to guide me. This approach really helped me mirror the complexity of the real environment, which I thought critical to building a convincing reproduction of the original…


