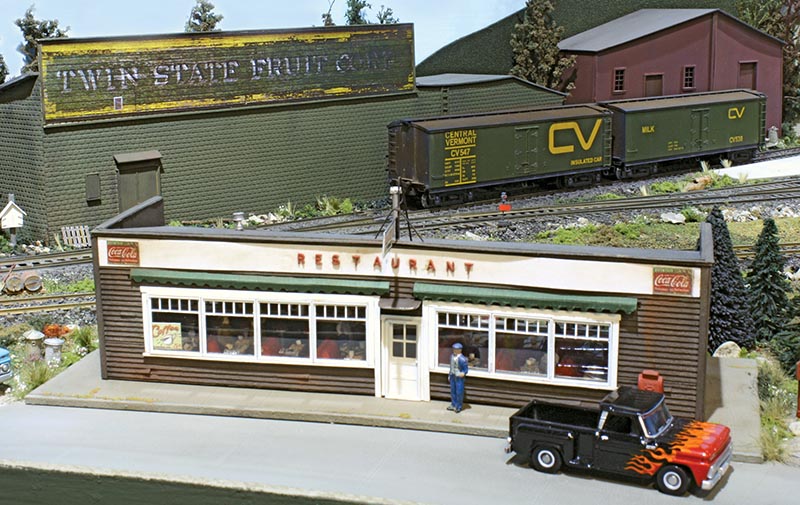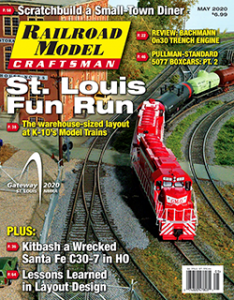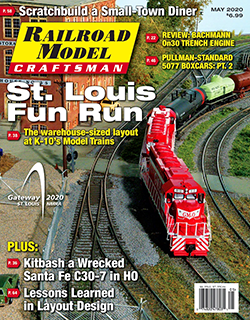 By George Dutka/photos by the author
By George Dutka/photos by the author
If one models the picturesque New England town of White River Junction, Vermont, it’s a sure bet is the Polka Dot Diner might be included. On my HO scale White River Division (see September 2016 Railroad Model Craftsman), I have focused on modeling the station and surrounding area at White River Junction. Having most of the key structures completed (see “Modeling White River Junction,” October 2012 RMC), the landmark Polka Dot Diner was next on the list and a must-have.
The real Polka Dot Diner is located near the station and has been a great place to pick up a coffee or breakfast when train watching. The tracks actually run right behind the structure; so on occasion my traveling buddy, Don Janes, and I have sat eating breakfast while watching the New England Central Railway (the former Central Vermont Railway) switch outside. We normally find a table on the rear wall of the diner so we can look out at the action. On earlier visits I actually witnessed the Amtrak Montrealer head-end crew make a dash over to the diner to grab a couple of coffees on early-morning northbound trips. The Montrealer has since been replaced by the Vermonter, and if on time, has a bit of a wait before departing for New York with a good exchange of passengers.
Diner History
Situated in downtown White River Junction, the Polka Dot Diner has been a local gathering spot since 1925. It originally was known as “Walt’s Diner” until the 1960s and was owned by George Adams. George also owned a hotel next door which is now gone.
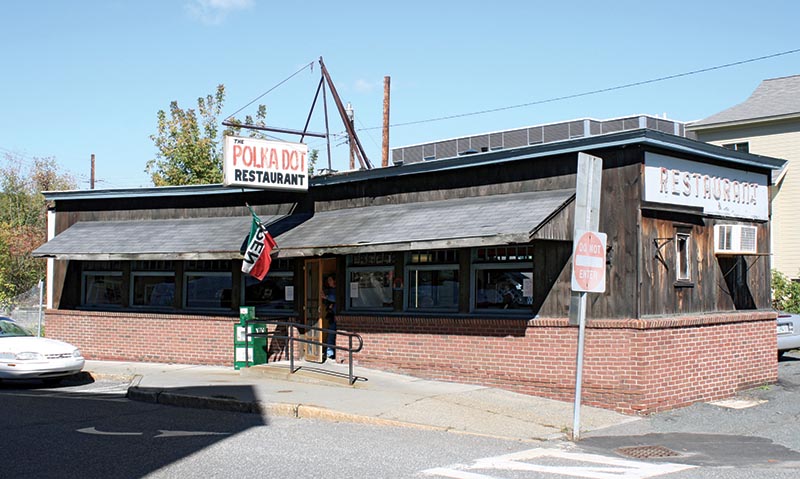
In 1925 White River Junction was the intersection of two major railroad lines; Boston & Maine running between Boston and the New England coast, and the Central Vermont connecting Montreal with the port of New London, Conn. The Central Vermont regularly brought visitors as well as railroad employees to the town. For those spending the night in White River Junction, George Adams’ hotel provided a low-cost overnight stay and his diner was a place that where guests could get a good meal.
Some years ago, the attached structure burned but luckily the diner was saved. It was then closed for repairs for a period of time. Since it was reopened it has seen a change of ownership and has been closed once again. In 2018, the diner property was sold, and a new restaurant offering Cambodian take-out has moved in. As a nod to history, the old Polka Dot Diner signs were saved by the new owners, and are proudly displayed inside.
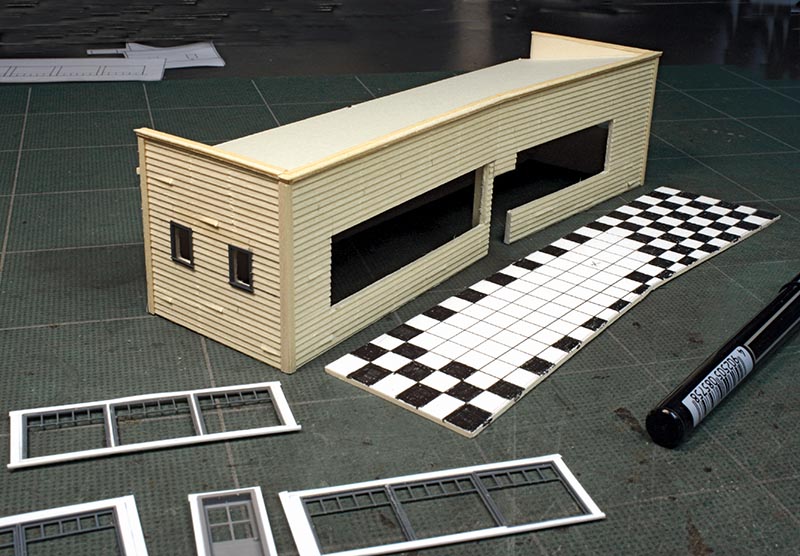
The Model Design
There has not been a commercial model produced of this style of diner, although there are many kits available that can work as good substitutes. I wanted a proper copy of the structure, so scratchbuilding was required. I have already scratchbuilt many of the station area structures, although many are reduced in size. Building the diner would complete the prototype look of the area on my layout.
I normally take basic measurements of still-standing structures, but for some reason I never did this for the diner. I thought I could draw up a good set of plans for the diner using the detailed photos I took. On my last visit to WRJ in 2010 I did take some photos that really helped. Using my photos as reference I think I came up with a good representation of how the diner looked in the 1950s. Knowing door sizes and brick dimensions helped a lot with my drawings. The rear wall is still unchanged from an earlier era, giving me a better idea of how the front would have looked. Scanning the internet turned up a few useful photos. They are not of great quality from the 1950s and 1960s but confirm what I saw viewing the rear of the structure.
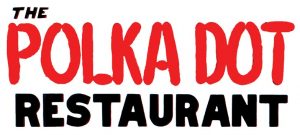 The basic design of the Polka Dot Diner is a rectangle box that includes a bit of an angle to the front wall that follows the road bend in each direction from the front door. On the rear the diner has an added box-type building which is now the kitchen. On my model I left this portion off due to depth restrictions of my White River Junction scene.
The basic design of the Polka Dot Diner is a rectangle box that includes a bit of an angle to the front wall that follows the road bend in each direction from the front door. On the rear the diner has an added box-type building which is now the kitchen. On my model I left this portion off due to depth restrictions of my White River Junction scene.
Once my drawings were completed, a search for the windows, doors, and signs that would pull this project together was required. I also planned to model the interior copying what one finds inside. I found that working with roundhouse windows offered by Grandt Line (No. 5010), I could make two windows from one with a bit of kitbashing and styrene work…


