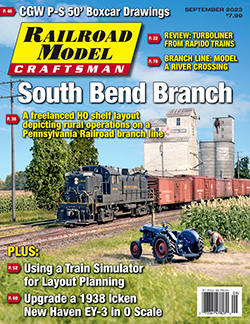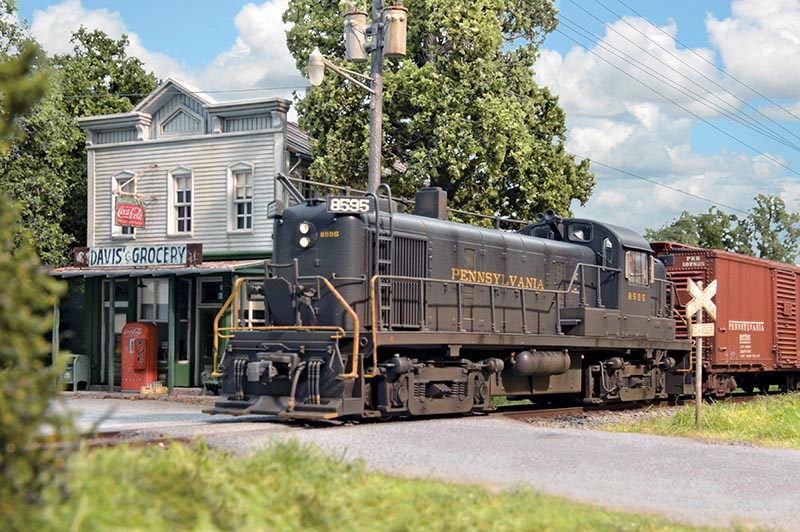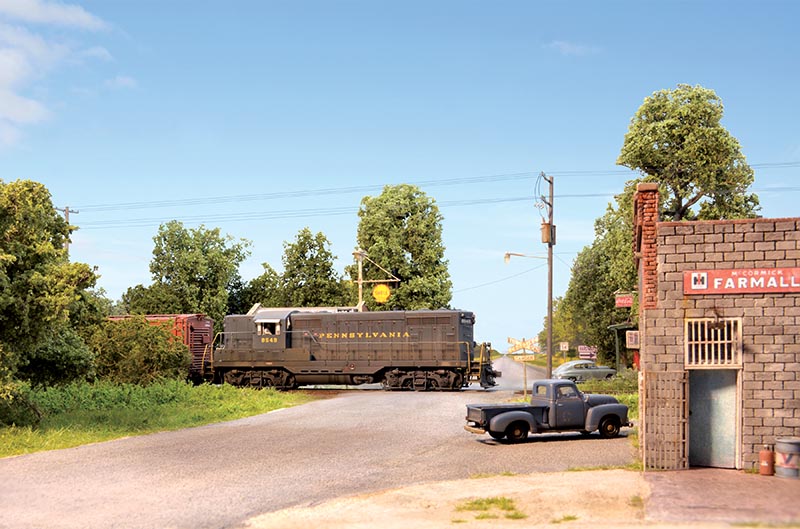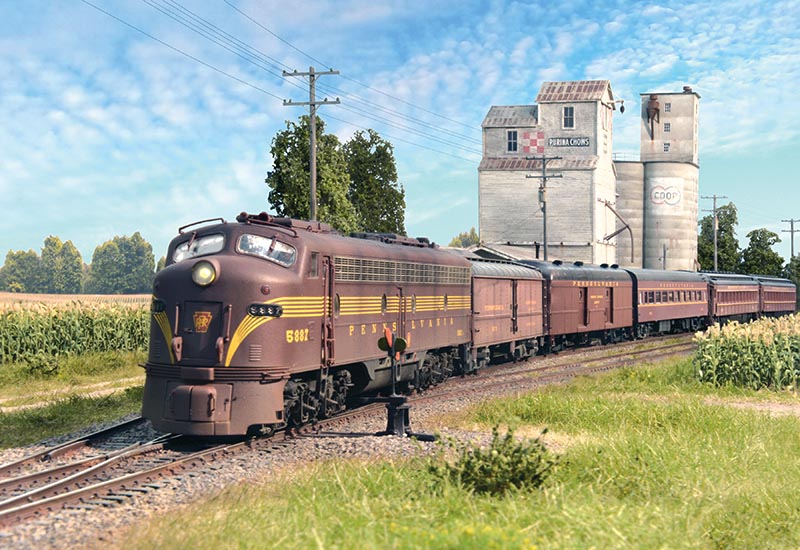 by Tim Nicholson/photos by the author
by Tim Nicholson/photos by the author
This is the story of a shelf layout that was designed to be built and finished quickly as a stopgap solution, but has brought me lasting creative and operational satisfaction. My current home layout models the fictional town of Lyle Creek on the Pennsylvania Railroad’s South Bend Branch in northern Indiana during the late 1950s. It’s a small switching-based shelf layout, with a cassette-style transfer table at one end for staging.
In 2020, a work opportunity saw my wife Christine and I move from the home we own in Brisbane, Australia, into rental accommodation for two years. Leasing out our own home meant dismantling my previous St. Martins layout modeled on suburban Philadelphia (see “Rush Hour at St. Martins,” August 2021 RMC), and putting it into storage. I did, however, take all my rolling stock and locomotives with me, with entirely predictable results.
Once we settled into our rental home, I started to consider setting up some track and a spur on a shelf, just to push some cars around from time to time. I’m persistently unable to do things by halves, for better or worse, and it was the shortest of steps to plan a fully scenicked compact layout with a fairly robust operating rationale.

ABOVE: The pace is relaxed some days, giving the conductor time to exchange a word with a local farmer carrying out some running repairs.
I’ve been a long-time fan of Tom Johnson’s former Logansport & Indiana Northern and current Cass County layouts (see “Welcome to Cass County,” October 2022 RMC). Tom briefly switched to modeling PRR operations on his L&IN, and I loved the idea of modeling a Pennsy branch serving grain elevators. Thus, an idea was born that suited my space limitations and would also accommodate my existing collection of rolling stock.
Planning
Normally I like to ground my layouts firmly in a real location, which helps me a lot with the spacing of design elements. For this layout, I had to take the reverse approach, beginning with my room constraints and planning a plausible layout to fit.

ABOVE: A southbound through freight slows to cross Route 14 next to Davis’ Grocery. It’s a poor visibility crossing, and the railroad should really replace those old crossbucks with flashers.
The room I had available doubled as my home office and storage, leaving only one wall free. The layout could not be permanently mounted, had to be easily transportable, and be something I could quickly finish to a high standard. The baseboard size was set simply by choosing the biggest single pine plank I could get from the local hardware store.
Scenery is a big deal for me, both when operating and photographing. My strong personal preference is to put my track into a believable landscape and give it room to breathe. That was always going to be hard in a scene only about 13 inches deep, but I do love a challenge. I played around with various track plans, looking for something that was visually and operationally satisfying. The version I settled on features a single main line that runs the length of the shelf, with an elevator spur behind it and a run-around loop in front.

ABOVE: The engineer of GP7 8549 is on the horn as he crosses State Route 14 at Lyle Creek. The South Bend-bound run will drop empty grain boxcars at elevators along the branch.
Like all of us, I suspect, I need to exercise all my discipline when planning what scenic elements to include. Knowing when to stop is the hardest part of the process for me, but it’s critical to getting realistic scenes. My must-haves included the suggestion of a town, a grade crossing, and a couple of grain elevators. I like putting buildings in front of track in places; I think it makes for a more plausible scene and forces you to look into the layout, rather than at it. I’d love to have had the town buildings of Lyle Creek at the front of the layout, but in this case the scene was just too shallow, and I couldn’t make the track geometry work, so I’ve ended up with all the buildings along the backdrop.
On such a small layout, I wanted a clear scenic separation between the town and the elevators. I managed it by placing Lyle Creek township and the elevators at opposite ends of the layout and using cornfields for some negative space in between. Although it’s less than four feet from the town to the elevators, it feels longer and, importantly, it lets me get some photographic separation between the two…



