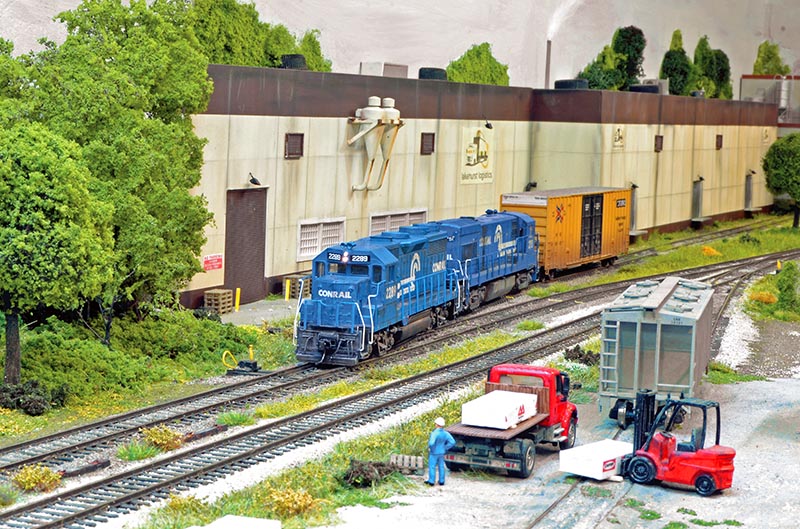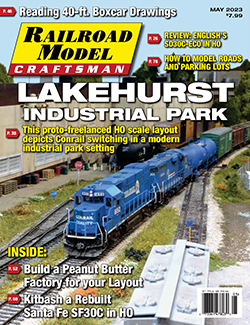 by Ray O’Neill/photos by the author
by Ray O’Neill/photos by the author
Living in the United Kingdom, but having a soft spot for Conrail (and a passing interest in CSX and Norfolk Southern), I had to find a location where I could model all three, but also in two time frames: Conrail between 1978 and 1983 and Conrail Shared Assets (CSAO) from 1999 to 2002. Looking for inspiration, I started reading a book on Central Railroad of New Jersey, which was absorbed by Conrail in 1976. One chapter was about the CNJ’s Southern Division from Red Bank, N.J., south through towns of Lakewood, Lakehurst, Winslow Junction, and Bowentown. A search of YouTube resulted in videos of the same area in the 2000s, with footage of Conrail, CSX, and NS four-axle EMDs (either GP38-2 or GP40-2 diesels) working local freights. Those two sources of information became my inspiration and led me to create a proto-freelance railroad featuring Conrail. Welcome to Lakehurst Industrial Park.
Over the course of 25 years, I had plenty of false starts in building a layout. With work and raising a family, any spare time I had was used to build my modular-style exhibition layouts rather than a full-size home layout. Fast-forward to the winter of 2017 when the kids finally left the roost and I retired. Now there was time to build that permanent layout.
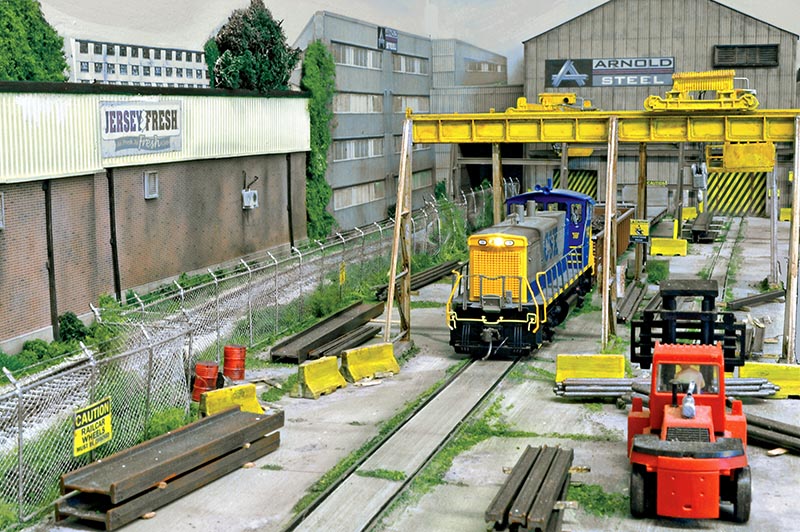
ABOVE: A CSX switcher pulls loaded gondolas of scrap metal out of Arnold Steel.
My loft space where I planned to build the layout is 16×14’, with a usable area of 14×11’ and is mainly used for storage. If I built the layout high enough, there would still be enough room underneath for all the junk we collect over the years.
Track Plan
Since I wasn’t able to travel easily to research my chosen prototype in person, again I turned to YouTube and Google Earth for inspiration for the track plan. After a couple of days of searching, I kept coming back to the SMS Rail Lines contract switching operations at the Penn Warner Industrial Park in Morrisville, Pa., which seemed to have everything that ticked all my boxes. I based a lot of my design off this operation.
I used a very useful program called Anyrail (anyrail.com) to design my track plan. The free version gives you up to 50 parts, more than enough for my plan. I also added all measurements on the plan to make it easier to transfer later.
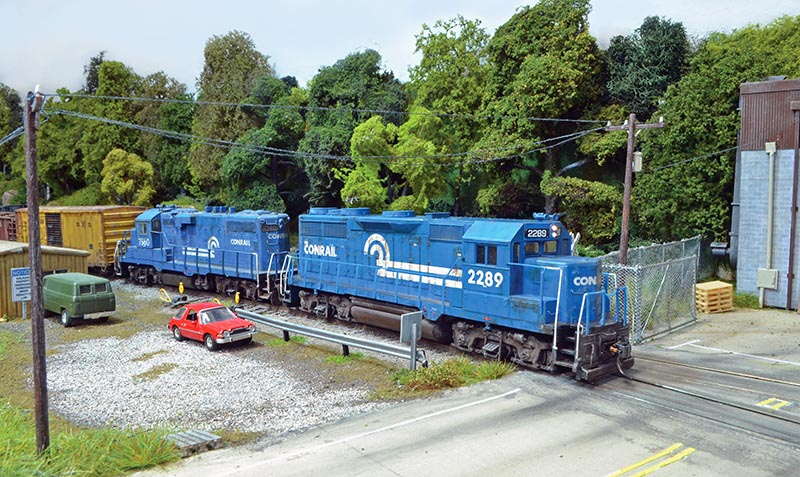
ABOVE: A pair of Conrail Geeps work Train JS-1, pulling empty boxcars from the Lakehurst & Manasquan River Railroad interchange.
I chose to have a central runaround on the long 14 ft. base board, including six industries with multi-door spots and a team track. The right-hand side had one main industry — Arnold Steel Fabricators — and on the left-hand side there’s a small “off spot” track that holds three cars and an interchange with the Lakehurst & Manasquan River Railroad that also holds three cars.
Construction
Construction started in the winter of 2017. I’ve never been a fan of continuous-run model railroads, always preferring switching-style layouts instead. But this time I decided to included a continuous main line so I can let my trains run in a circle. I chose a shelf-style layout around the four walls. The two longest walls in my loft space are 14’ long, with the two side walls 11’ long. I decided on 18”-wide board for one of the main 14’ walls, the other two side walls being 14” and 12” boards. The narrower board was so I could have a work bench underneath; the other 14’ wall would be 12” and include a link to the continuous run and a four-track staging yard. All boards would be 52” off the floor.
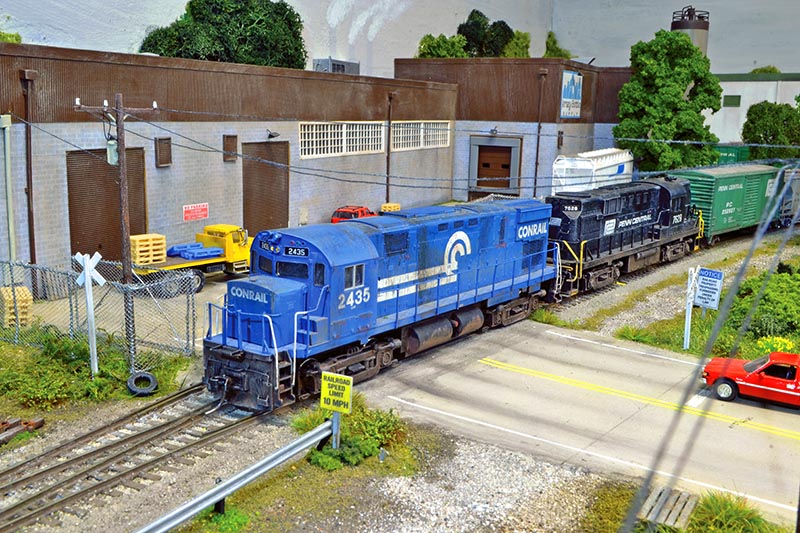
ABOVE: It’s 1980 and Conrail Alco C-425 2435 and an ex-Penn Central RS-11 7628 hold up traffic as they work JS-2 near Jersey Bottle.
The main benchwork is L-girder construction made from 1×3 lumber. One L-girder is fixed to all the walls, and some temporary legs were made to support the other L-girder. I used 1×2 attached on top of the girders at 12” centers. I added 45-degree braces from the bottom of the wall and fixed into the back of the front L-girder. Two 2×2” legs were added to the middle of the 14’ board. The temporary legs were removed, with the resulting structure being quite strong…


