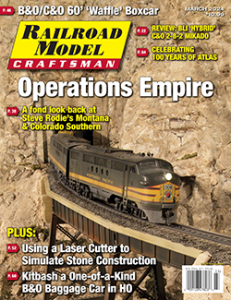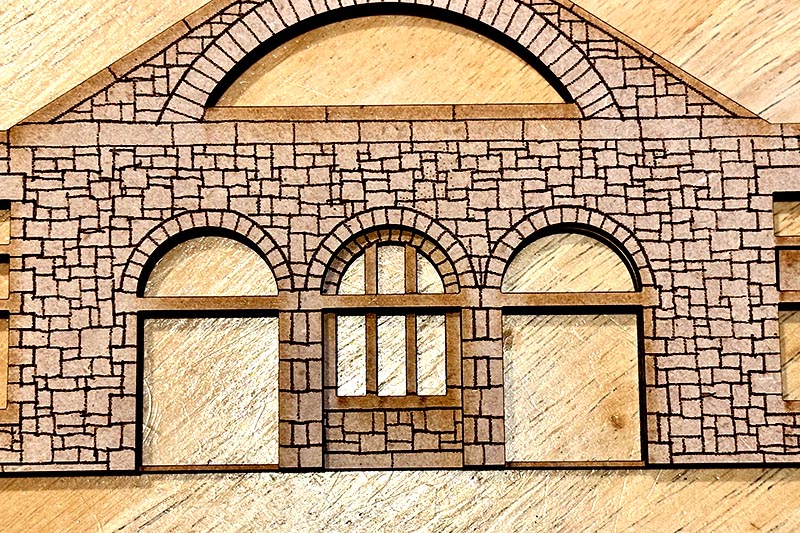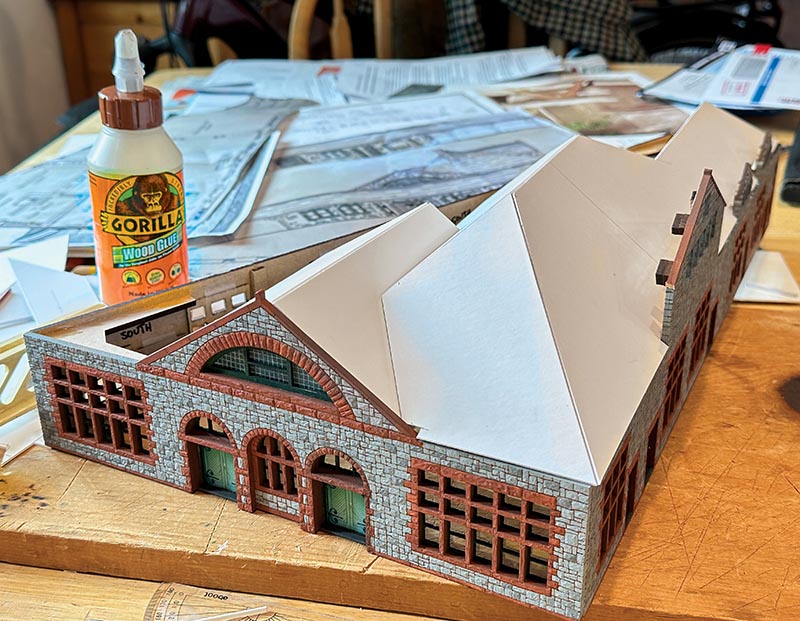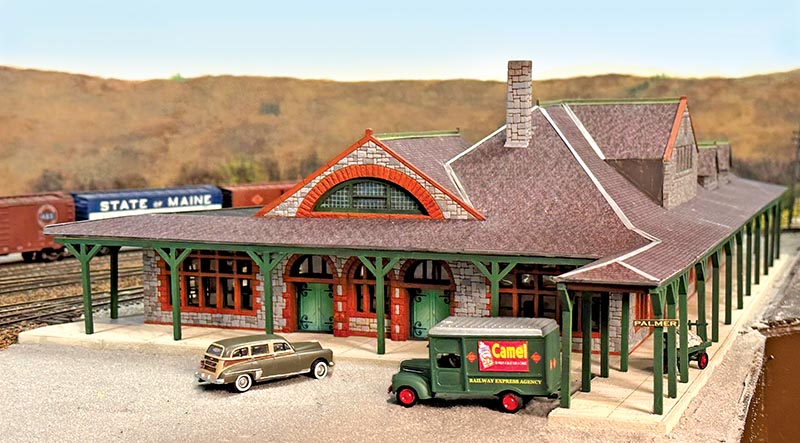 by Doug Nelson/photos by the author except as noted
by Doug Nelson/photos by the author except as noted
Signature structures are an important part of setting the time and place of a layout. Modeling actual structures accurately can be a challenge, especially when the building is unique with no components commercially available. This was the challenge that I took on to model Palmer Union Station in HO scale. I became involved with a local group with a great operating layout – the Central Vermont in Northern California. The layout is specifically designed for detailed operations. The group was considering prototype choices and Central Vermont’s Southern Division between New London, Conn., and Palmer, Mass., was selected for its single track and timetable/train order (TT/TO) operations. The layout era is set in May 1956. Looking to make a contribution to the layout, I made an offhand comment that I enjoyed making structures. Superintendent Paul Weiss noted that the layout’s northern terminus at Palmer was lacking its signature structure, namely Palmer Union Station.
Not being familiar with it, a quick internet search found a good number of photographs and other information on the station. It is an architecturally significant building, opened in 1884, and designed by famed Boston architect Henry Hobson Richardson. The station was designed in his signature “Richardson Romanesque” style with rusticated stone and arched elements. Richardson designed several stations for Boston & Albany Railroad, often in collaboration with landscape architect Frederick Law Olmsted.

At Palmer, Central Vermont (actually, predecessor New London Northern) and Boston & Albany main lines crossed at a shallow angle near downtown, and the triangular station served both lines, hence the “union” station designation. New York Central assumed a lease of Boston & Albany in 1900, and today the line is operated by CSX Transportation; while Central Vermont was sold off by parent Canadian National in 1995 to become short line New England Central (part of the Genesee & Wyoming family since 2012). Passenger trains no longer stop at Palmer, but the Boston section of Amtrak’s Lake Shore Limited makes a daily appearance on the old Boston & Albany line. The station itself has been home to the popular Steaming Tender restaurant since 1987.
Planning the Model
How could this station be modeled in HO scale and what had I gotten myself into? This build was a challenge, and the unique structure would require a unique modeling technique. As a starting point, on the layout website was an architectural plan that included elevations of three sides of the building and a floor plan. This is a large building with one side being 142’ (just under 20 scale inches in HO).

The main challenge was how to model the rusticated stone facades. As a landscape architect by profession, I was used to problem-solving as well as some drafting and drawing skills that would be required. I conceptualized a modeling technique, but it was one that I had never attempted before.
I have had access to a laser cutter (a Glowforge Plus) for some time but never had the project to take advantage of it. The laser cutter both cuts through material and can also etch patterns on the surface of materials. Could the laser cutter be used to cut out walls, windows, and door openings, and etch the stone pattern?
As I had never actually used the laser cutter, this was all theoretical, but I have a friend that has a lot of experience with the Glowforge, so I had some help. To test the technique, I created drawings for a small test section wall. After some adjustments to settings, the laser cutter made a successful test section. I also tested my technique to create the effect of rusticated stone (more on that later). The test section proved that the laser cutter was very precise, and I could proceed to scale up to the full wall sections…



