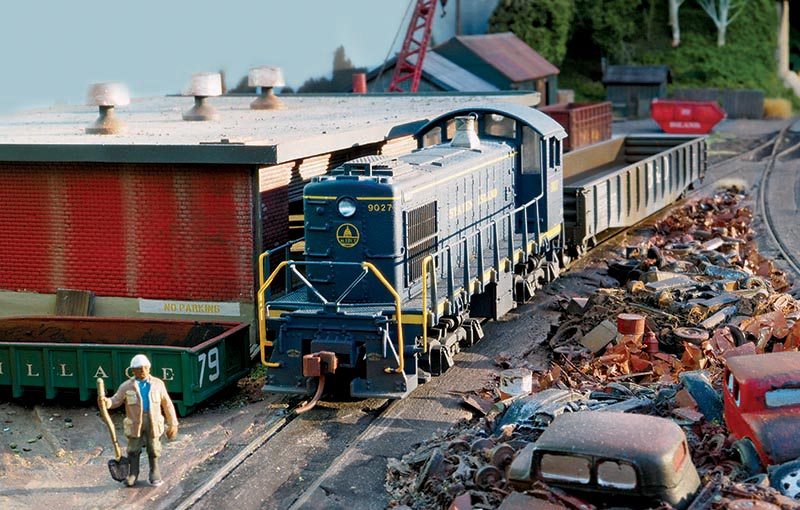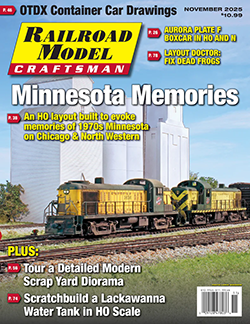 by Marc Pitanza/photos by the author
by Marc Pitanza/photos by the author
Staten Island, the southernmost of New York City’s five boroughs, sits in New York Harbor just across the Arthur Kill from New Jersey. Often overshadowed by its larger neighbors, Staten Island nonetheless developed its own unique rail identity through the Staten Island Rapid Transit Railway (SIRT), a subsidiary of Baltimore & Ohio. Established in the 1860s, SIRT provided both passenger and freight service, linking Staten Island’s communities with ferry connections to Manhattan and connecting with railroads in New Jersey. While the B&O once envisioned Staten Island as a key terminal for its eastern operations, the grand plans never materialized. Instead, SIRT evolved into a modest but fascinating mix of commuter operations and industrial spurs serving the island’s businesses, creating plenty of inspiration for modelers.
My latest HO scale micro-layout project takes inspiration from a little-known corner of B&O’s freight operations on SIRT. In the mid-1920s, the Roselli Brothers spur was built on Staten Island’s south shore, its tracks running all the way to the Arthur Kill. There, the Port Authority of New York and New Jersey established a site to unload materials to support construction of the Outerbridge Crossing, the vehicular bridge linking Staten Island to Perth Amboy, N.J., which opened to traffic on June 29, 1928.
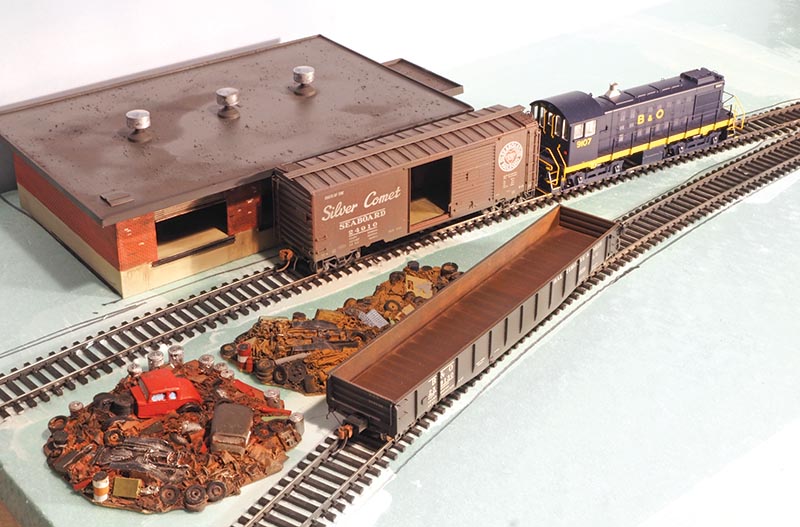
ABOVE: In the early stages of construction, track and structures were test-fitted, and spur lengths checked with various cars.
At the time, the B&O had grander ambitions. Maps from the era even labeled the route the “West Shore Line,” suggesting a future loop that would encircle the island. That extension never materialized, and by the 1940s the spur was cut back about a mile, reduced to serving only the scrapyard.
The spur diverged from the main line just south (timetable east) of Richmond Valley passenger station and ran parallel to Mill Creek. Passing under Page Avenue, the track split into two sidings within the scrapyard. For a time, the Roselli Brothers scrapyard was connected by a small bridge across Mill Creek to the nearby Nassau Smelting Plant, which recycled bulk metals delivered by boxcar into wire and other products.
The idea of modeling a busy freight spur off the SIRT main line appealed to me, as did the possibilities of creating a scene full of junk piles and a siding buried in the mud.
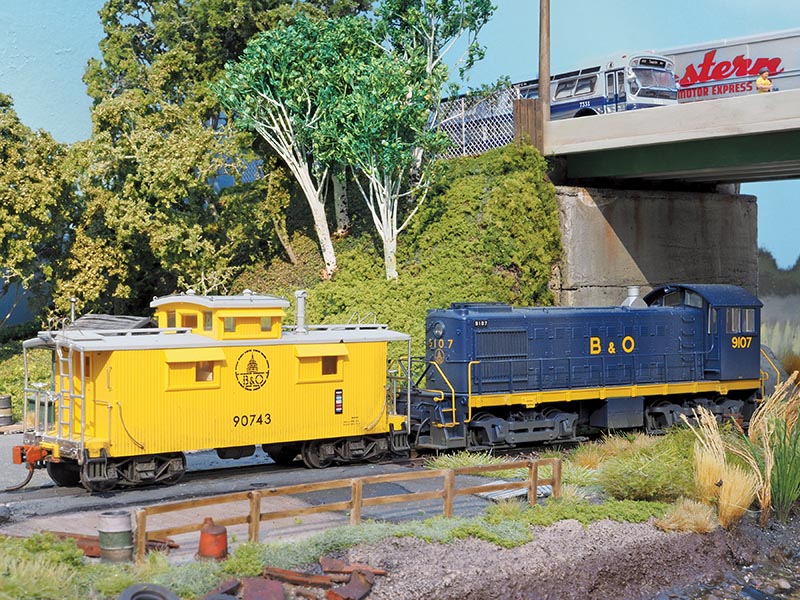
ABOVE: Roselli Bros. was active into the late 1970s. A B&O Alco S-4 9107 rolls under Page Avenue caboose light. The caboose is an old C&O car that the SIRT inherited in the early 1970s. It was relettered with a B&O capitol dome herald.
Concept and Construction
The idea behind a micro layout, at least for me, is to create a scene that works both as a diorama and a functioning railroad. The compact industries once served by the B&O on Staten Island lend themselves well to small designs. Just as important, the layout must be photogenic. I plan each scene with composition in mind, using a detailed foreground to add depth and make images more believable, even on a narrow layout like this.
This project began when, while cleaning out my scenery bin, I came across two resin “junk” piles from Chooch that my father had airbrushed in the late 1980s but never used. Immediately I thought of the Roselli Brothers Scrapyard on Staten Island’s south shore, and how those castings could anchor the scene. In a way, the entire layout grew around those dusty old castings.
The layout measures 48×16”. A ¼” sheet of pine tops a simple open-grid box of 1×4 lumber. A 1” green foam project board, attached with Loctite adhesive, forms the scenic base. The same adhesive secures the Atlas Code 83 flex track and No. 6 turnout that form the “tuning fork” plan of one turnout and two sidings. Key scenic elements include the Page Avenue overpass and Mill Creek, which parallels the spur. The roadway to the overpass was shaped with Woodland Scenics foam inclines, while a small hill was built from scrap foam. For atmosphere, I clamped a hand-painted 2×4’ Masonite backdrop behind the layout—the same one I used on my SIRT Arlington Yard micro layout (published in the December 2021 RMC).
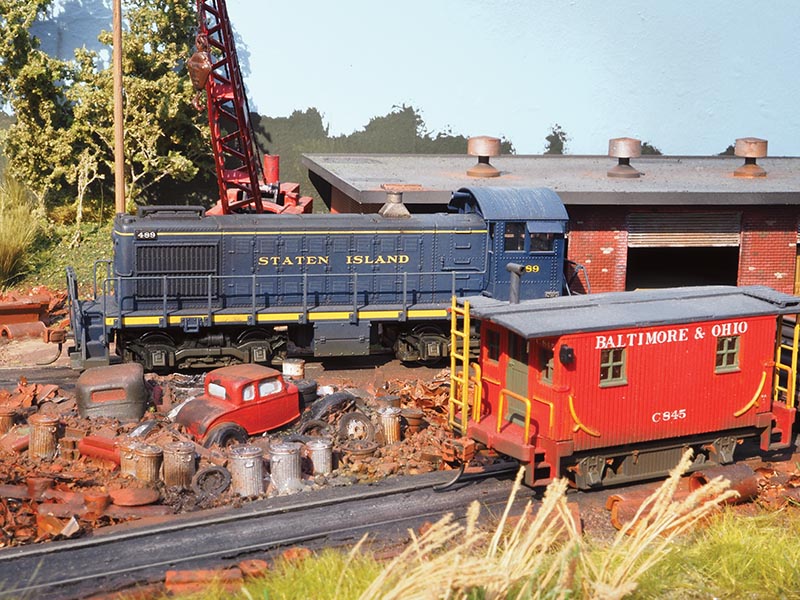
ABOVE: A lot of detail is packed into this compact scene. Alco 489 is framed by the scrap pile and a transfer caboose. The vintage automobiles from the original Chooch castings are visible on the top of the pile.
Structures
I still have an unshakable affinity for the classic shake-the-box kits from my youth. The buildings that crowd the tiny real-estate footprint of my micro layout are all vintage plastic kits that I had in my stash at home.
The main office and storage building was built from a Heljan Chemical Depot (no. 1722). I wanted to detail the interior floor with crates and other small parts. I made the decision to model the roll-up doors in the open position. I cut the roll-up doors into smaller pieces, added a styrene handle to the bottom of each piece and glued the trimmed doors to the back of the openings in the structure. I painted the floor a concrete color and added drums and crates close to the openings to suggest a busy interior.
The roof of the building was detailed with vents from Walthers. I recreated the gravel roof look by using textured acrylic craft paint. I’ve used this technique to much success on many previous projects. I apply the craft paint in a circular motion, let it dry and then spray a dark gray over the whole roof. Once the dark gray is dry, I gently dry-brush a lighter gray over the entire roof to bring out the granular texture of the paint. I also used the wood shed building from the multi-structure Heljan Chemical Depot kit. I added styrene strips to replicate wall supports on the interior of the shed. I also added a styrene beam to support the center of the roof. This wood shed is the perfect place to park and store empty dumpsters and small vehicles…


